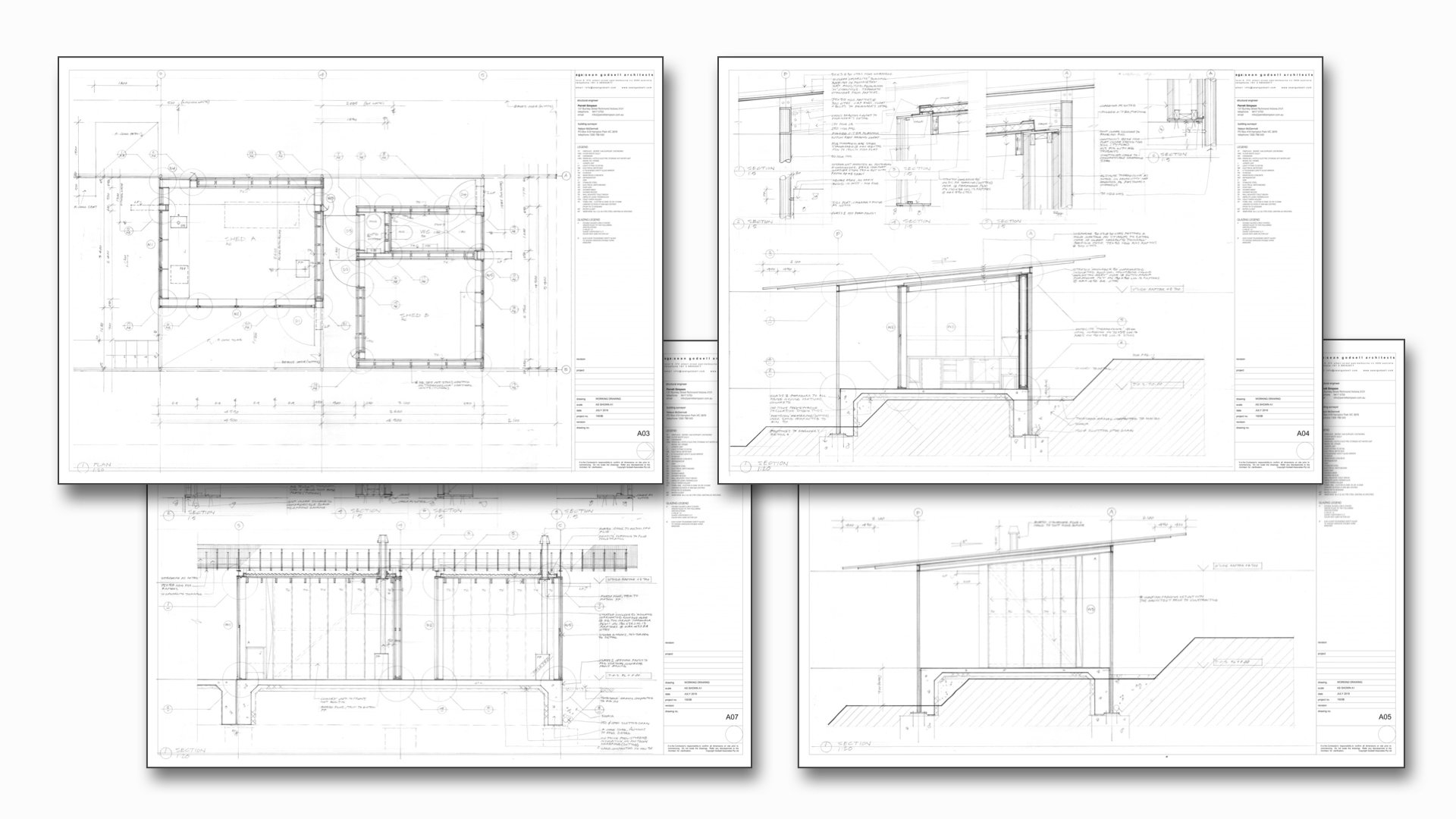Architectural drawings are an essential part of the design process for any construction project. They serve as the blueprint for the entire building, detailing everything from the layout of the rooms to the materials used in construction. These drawings are created by architects and designers to communicate their vision to contractors, engineers, and other stakeholders involved in the project.
Architectural drawings are not only functional but can also be works of art in their own right. They require precision and attention to detail, as every line and measurement must be accurate to ensure the building is constructed correctly. These drawings can range from simple sketches to complex, detailed plans, depending on the size and complexity of the project.
Types of Architectural Drawings
There are several types of architectural drawings that are commonly used in the design process. Floor plans are one of the most basic types of drawings, showing the layout of each floor of the building, including walls, doors, and windows. Elevations are another type of drawing that show the exterior view of the building, including the height, shape, and materials used.
Sections are drawings that cut through the building to show the interior details, such as the structure, ceilings, and plumbing. Site plans show the location of the building on the site, as well as any landscaping or outdoor features. Finally, detail drawings provide specific information about a particular element of the building, such as a staircase or window.
Architectural drawings are typically created using computer-aided design (CAD) software, which allows for precise measurements and easy editing. This technology has revolutionized the way architects and designers work, making the design process more efficient and accurate. However, some architects still prefer to create hand-drawn sketches, as they believe it allows for more creativity and expression in their work.
Overall, architectural drawings are a crucial part of the design process for any construction project. They serve as the roadmap for the entire building, guiding everyone involved in the project from start to finish. Whether created using CAD software or hand-drawn sketches, these drawings are essential to ensuring that the final building matches the architect’s vision.
